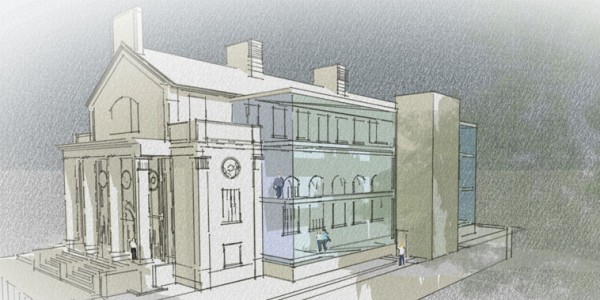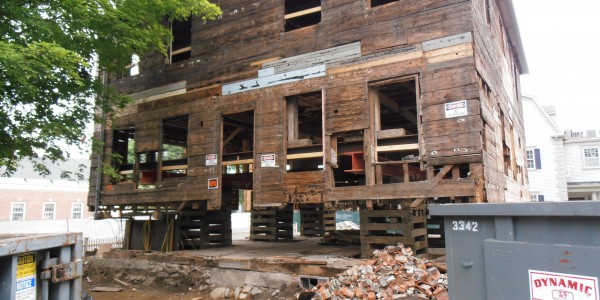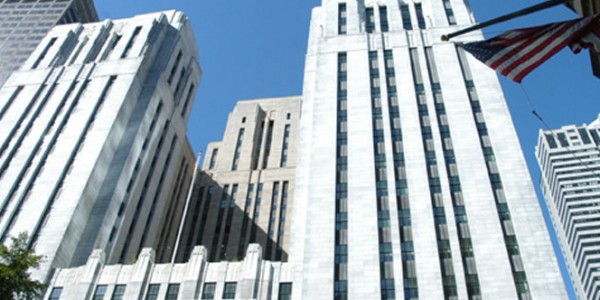320 S Main St Haverhill, MA
The Christine Gibson Hall of Faith (formerly Denworth Hall) was designed by noted architect Edwin Sherrill Dodge originally of Newburyport, Massachusetts. It was constructed between 1938 and 1940 for Bradford College, an all-girls junior college which later became a coed liberal arts college. The 3 story building is designed in the classical revival style with “transitional” construction methods typical of buildings just prior to World War 2. It is located on the National Historical Register as well as within a local Historic District. The building houses a 700 seat auditorium, performing arts theatre, dance studio, black box theatre, work shops and faculty offices. In 2000 the building was vacated and shut down.
After the campus was purchased by Zion Bible College, Hromadka Associates, in collaboration with Woodman Associates Architects, completed an in depth existing conditions survey and feasibility analysis to determine what would be needed to restore the building to its former glory. The final report included reviews of the building’s envelope, structure, mechanical, electrical, plumbing and fire protection systems, interiors, performing arts systems, and the implications of accessibility codes and presence of hazardous materials.



