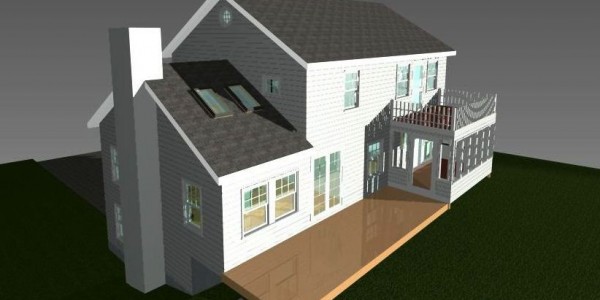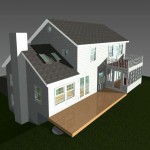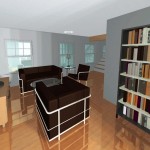Hamilton Renovation & Addition

Design services were provided for a run-down investment property that was to be put back on the market. While specific wetlands regulations limited the number of bedrooms, the zoning regulations permitted a sizeable addition. The client decided to expand the house to nearly 3,000 SF despite the 2 bedroom limitation. All of the existing structure was reused. The new design takes advantage of the privacy provided by the mature trees by opening up the views and living spaces to the wooded area behind the house. The living room features a central fireplace, vaulted ceiling, exposed beams and french glass doors that open into an adjacent library/sitting room. Interior and exterior renderings were created to assist the owner in marketing the property. Brian Hromadka, AIA served as designer and project manager while working with Woodman Associates Architects of Newburyport, MA. Construction was completed in 2010.


