Institutional Projects
-
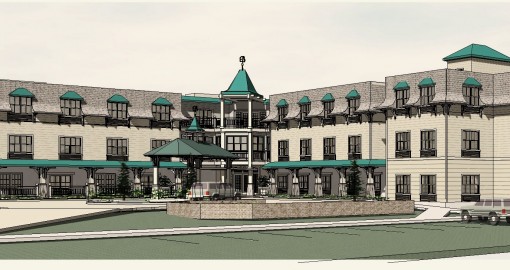
Bickford Cottage Assisted Living Facilit
61 Brown Street Haverhill, MA This project involved the planned renovation and reuse of the former Glynn Memorial Nursing Home. It included the creation 82 assisted living apartments with shared dining and community facilities that would serve the growing elderly population in Haverhill, MA. Brian Hromadka was involved with this design and renovation project while employed at Woodman Associates Architects of Newburyport, MA....
more -
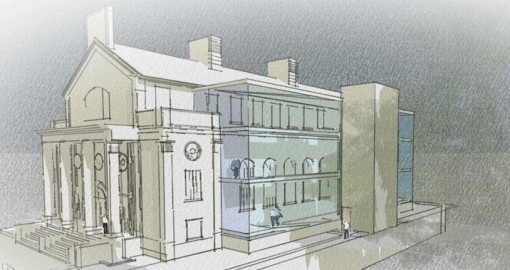
Christine Gibson Hall of Faith
320 South Main St Haverhill, MA The Christine Gibson Hall of Faith (formerly Denworth Hall) was designed by noted architect Edwin Sherrill Dodge originally of Newburyport, Massachusetts. It was constructed between 1938 and 1940 for Bradford College, an all-girls junior college which later became a coed liberal arts college. The 3 story building is designed in the classical revival style with “transitional” construction methods typical...
more -
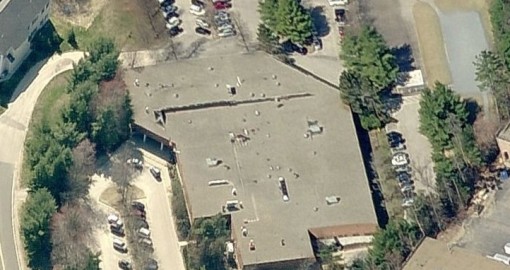
South Shore Charter School
100 Longwater Circle Norwell, MA Lorem ipsum dolor sit amet, consectetur adipiscing elit. Sed blandit massa vel mauris sollicitudin dignissim. Phasellus ultrices tellus eget ipsum ornare molestie scelerisque eros dignissim. Phasellus fringilla hendrerit lectus nec vehicula. Pellentesque habitant morbi tristique senectus et netus et malesuada fames ac turpis egestas. In faucibus, risus eu volutpat pellentesque, massa felis feugiat velit, nec mattis felis elit a eros....
more -
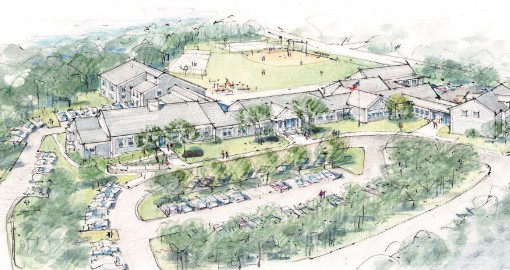
Eastham Elementary School
200 School House Rd Eastham, MA The Eastham Elementary School is composed of a series of additions dating back to 1936. The current building was in poor condition and failed to provide adequate space to meet the school’s programmatic needs. The goal of the project was to renovate the building, provide increased classroom area, create better programmatic relationships, and establish a hierarchy and architectural language...
more -
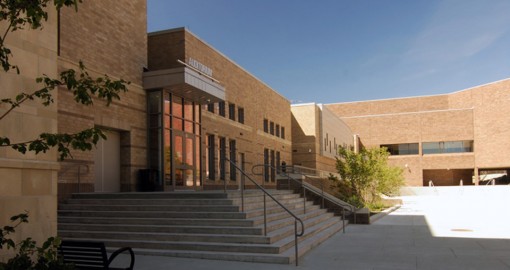
Melrose Veterans Memorial Middle School
350 Lynn Fells Pkwy Melrose, MA This new 220,000 square feet middle school was designed with numerous site challenges, including the need for pile foundations, structural fill and ledge removal. The complex underground municipal utilities being used to service the adjacent high school also had to remain in service throughout the construction process.The new facility includes four stories accommodating three separate teams of 6th, 7th, and 8th graders. It also feateures state-of-the-art smart board...
more
